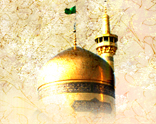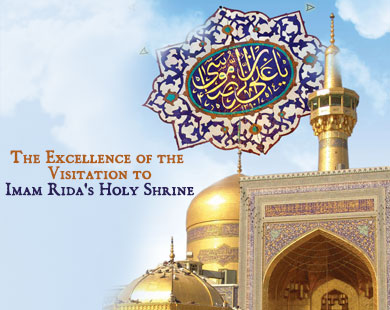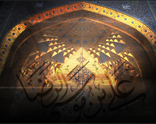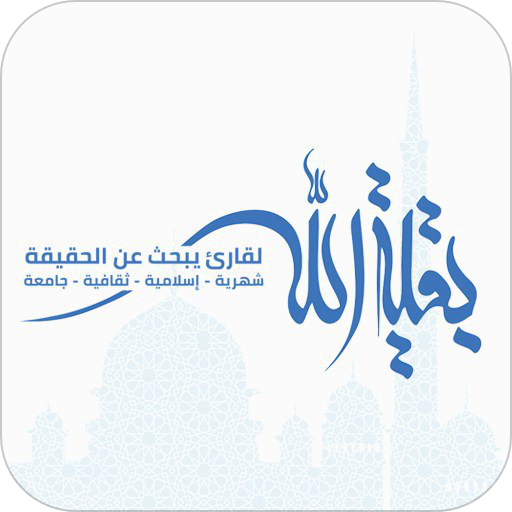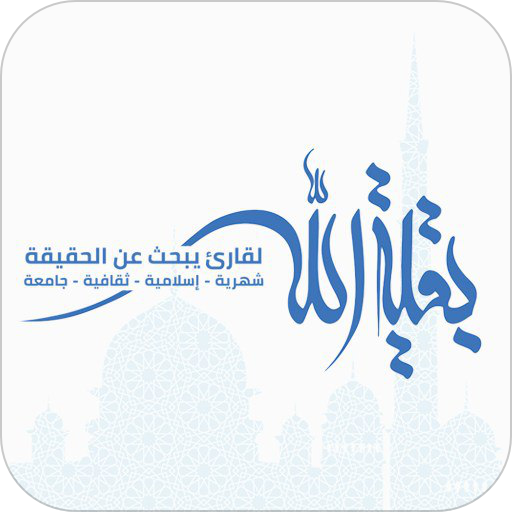After the twenty one Riwaqs there are seven Sahn (Courtyards) and four Bast (the Sanctuary) around the holy shrine which occupies a total area of 331578 square meters.
Sahn (courtyard) are the magnificent buildings within the holy shrine where the pilgrims perform religious services like congregational prayers, anniversary ceremonies of martyrdoms and birthdays of the Infallible Imams (A.S.). The courtyards are very magnificent and distinguished and known as the alive history of the crafts of their architects. Spectators, observing these historical art-works would dream of them done by expert the architects.
The seven Sahn (Courtyards) are as follows:
1. Sahn Inqilab (Revolution Courtyard)
2. Sahn Azadi (Freedom Courtyard)
3. Sahn Imam Khomeini (R.A.)
4. Sahn Gowharshad Mosque
5. Sahn Quds
6. Sahn Jumhuri Islami (Islamic Republic Courtyard)
7. Sahn Jameh Razavi (The Razavi Grand Courtyard)
The four Bast (the Sanctuary) are as follows:
1. Bast Shaykh Toosi (Upper Bast)
2. Bast Shaykh Tabarsi
3. Bast Shaykh Hur Ameli (Lower Bast)
4. Bast Shaykh Baha'i
The seven courtyards (Sahn) which occupy a total area of 331578 square meters are as follows:
1) Sahn Inqilab
(Revolution Courtyard): It is famous as "Sahn-i Atiq" or "Old Courtyard" and is located on the northern side of the holy shrine. It is one of the most beautiful and glorious complex of Astan Quds Razavi and has one of the finest displays of Islamic art. It is situated between the two sanctuaries known as Bast Shaykh Toosi and Bast Shaykh Hur Ameli. Before the reign of Shah Abbas I, the area of the courtyard was half of its present size.
It was built by Amir Ali Sher Nawaie, the famous literary figure who served as minister to the last Timurid king, Sultan Hussein Bayqara (875-912 A.H./1470-1506 A.D.), who subsequently channeled the waters of the 'Gilas' spring to the holy city of Mashhad. The canal after passing through a street on the northern side of the shrine was directed towards a fountain in the middle of this courtyard, and upon filling it, flowed out towards the other side of the holy shrine in a southernly direction.
In the time of Shah Abbas I, the famous Safavid ruler, the courtyard was expanded along with the Ivans built by Amir Ali Sher Nawaie. Two more Ivans were added on the eastern and western sides by Shah Abbas I, who in addition to other works, laid out two streets called "Bala Khiyaban" (upper street) and "Payeen Khiyaban" (lower street), connecting the holy shrine to the eastern and western gates of the holy city. In the time of Shah Abbas II in 1059 A.H./1648 A.D., more tilework with inscriptions was added to the courtyard.
Between the years 1947-1951 A.D., the canal built by Ali Sher Nawaie was covered with concrete slabs because of the pollution on the streets.
The courtyard is rectangular in shape, with its length from east -to- west measuring 104.5 meters, and its width from north-to-south measuring 64 meters. Marble slabs in square, hexagonal and octagonal shapes have been used on the floor. It has a total of 48 chambers. Besides the golden Ivan (balcony) which leads to the shrine itself, there is a large brassy lattice window, known as" Panjareh Foolad", through which pilgrims can have a glimpse of the blessed tomb. It is a quarter for the pilgrims where the incurable sick persons are miraculously healed by Imam Rida (A.S.).
Southern side of the courtyard is connected by six shoe-keeping places to the following porches: Dar al-Vilayah, Dar al-Sharaf, Dar al-Shukr, Tawheed Khana, Allahverdikhan dome and Dar al-Ziyafah. The courtyard is also connected to the Basts of Shaykh Toosi, Shaykh Tabarsi and Shaykh Hur Ameli respectively.
The Inqilab Courtyard has four big Ivans which are located in a symmetrical form on the four cardinal points of the courtyard and 48 upper and lower chambers, and alongside of these, 12 high doorway-like terraces, have surrounded this courtyard. The lower chambers, are in fact the family tombs of the natives of the holy city of Mashhad or other pilgrims of the holy shrine. The four Ivans of this courtyard are among the most excellent works of architecture at the holy shrine.
A. The Northern Balcony:
This is famous as the Ivan-i Abbasi and was built on the orders of Shah Abbas I. In 1059 A.H./1648 A.D., Shah Abbas II completed the decoration of the Ivan. The grave of Amir Ali Sher Nawaie is located in the corner of this Ivan.
The length of the Ivan-i Abbasi is 14.8 meters, its width 8.20 meters and its height is 22.5 meters. From the base up to the roof, beautiful tiles and vault-work adorn the Ivan, which has four chambers at the top. The Riwaq built by Shah Abbas II at the Ivan is covered with exquisite glazed tiles, beautifully inscribed in Thulth style by the famous calligrapher Muhammad Rida Imami.
B. The Southern Balcony:
The southern balcony of Sahn Inqilab is famous as Ivan-i Talaie. It was built by Amir Ali Sher Nawaie between 875-885 A.H./1470-1480 A.D. Its length is 10 meters, width 8 meters and its height is 26.25 meters.
It was repaired during the reign of Shah Tahmasb (930-986 A.H./1523-1576 A.D.). Nader Shah Afshar renovated the Ivan and covered it with golden tiles and thus it is famous as Ivan-i Talaie (the golden balcony).
C. The Western Balcony:
This balcony is famous as Ivan-i Sa'at or the Clock Tower Balcony and is adjoined to Bast Shaykh Toosi. On the top of the balcony a big clock was installed by Shah Abbas I. The mosaic tile-work on both the sides of this balcony was accomplished by the renowned calligrapher Ali Rida Abbasi with many inscriptions engraved on the walls of the gate. The ceiling of this balcony has preserved the attractive vault-work of the Safavid period.
D. The Eastern Balcony:
The eastern balcony of Sahn Inqilab is also known as Naqqar Khanah Balcony, because the section housing the kettle-drums (Naqqarah) is located on its top. It is one of the most beautiful Ivans of the holy shrine with its length measuring 18.2 meters, width 7.8 meters and height 26 meters. It was built by Shah Abbas I and was repaired in 1276 A.H./1861 A.D., during the reign of Naseruddin Shah Qajar.
The Ivan has a large crescent-shaped slab of marble on the upper part of its main door. It was installed by Shah Safi Safavi in 1044 A.H./ 1634 A.D, and the Hadith (traditions) from the Holy Prophet of Islam (S.A.W.) in Thulth style and Persian poetry in Nastaliq style are engraved upon it. The glazed tiles on the Ivan are of triangular, pentagonal and hexagonal shapes.
NAQQAR KHANAH
Beating kettle-drums (Naqqarah) was customary in olden times upon the occurrence of an important event or the attendance of people in royal courts.
In 860 A.H./ 1455 A.D., when Baisonqor, Shahrukh Mirza's son, the Timurid Sultan, came to Mashhad from Herat, kettle-drums were beaten to announce his presence in the holy shrine. He was visiting the holy shrine in order to find a cure for his illness which the physicians were unable to cure.
Baisonqor was miraculously healed in the holy shrine and the kettle-drums were beaten once again, and since then, this practice is performed everyday before sunrise and sunset (except the mourning periods). The kettle-drums are also beaten when any sick pilgrim gets miraculously healed at the holy shrine.
SAQQA KHANEH
In the school of Shi'ism, the concept or application of Saqqa Khaneh (the public place for drinking water) is more significant than merely serving water. The Shi'ites who endeavour to honour and commemorate the tragical event of Karbala and the martyrdom of His Holiness Imam Hussein (A.S.) and that of his loyal companions, who were martyred after remaining thirsty for three complete days.
In the middle of the Sahn-i Inqilab the famous Saqqa Khaneh known as Saqqa Khaneh-i Ismail Talaie is situated. It was constructed during the reign of Nader Shah Afshar. The upper parts of its arches are covered with golden inscriptions, the work of an craftsman called Ismail. For this reason the Saqqa-Khaneh is also referred to as Saqqa Khaneh Ismail Talaie.
The Saqqa-Khaneh is hexagonal in shape and carved from a single-piece of marble. On the order of Nader Shah Afshar the marble was brought from Herat and was installed on the floor of the fountain.
The Tomb of Shaykh Hur Ameli:
In the north-eastern part of the Inqilab Courtyard is the tomb of the prominent Shi'ite scholar, Shaykh Hur Ameli. Muhammad ibn Hassan ibn Ali ibn Muhammad ibn al-Hussein Hur Ameli, the famous Shi'ite theologian and traditionist, whose genealogy traces back to Hur ibn Yazid al-Riyahi was born in 1033 A.H./1623 A.D., and expired in 1104 A.H./1692 A.D. Shaykh Hur Ameli compiled 22 books, the most famous is "Wasa'el ush-Shia", a great collection of Shia Ahadith. His tomb is located in the north-eastern part of the Inqilab Courtyard on the side of Madrasah Mirza Jafar. Shaykh Hur Ameli's tomb was renovated in 1984 A.D. by Astan Quds Razavi.
2. Sahn Azadi (Freedom Courtyard)
This courtyard was formerly known as Sahn-i Nou or New Courtyard. It is located east of the holy shrine at the foot of the blessed tomb (Paeen-e- Pa-e Mubarak-e Hazrat). It was built in 1223 A.H., during the time of Fath Ali Shah Qajar, who ruled Iran from 1797 to 1834 A.D. Its length is 85 meters and its width 54 meters. It was modeled on the Safavid architectural style of Sahn-i Atiq or Inqilab Courtyard. From the western side of the courtyard there is entrance inside the shrine through shoe-keeping places no: 7,8 and 9. This courtyard from north is connected to Bast Shaykh Hur Ameli, from south to Sahn Imam Khomeini (R.A.), from east to the avenue around the circle and from west to Dar al-Ziyafah, Dar al-Sa'adah and Dar al-Suroor porches. Also, there is a large pool in the centre of the courtyard.
On the four sides of the court there are 56 arched chambers and pavilions in two floors, of which the ground floor serves as family burial vaults and the top floor as offices of the holy shrine's Administrative Department. The basement of the Azadi Courtyard is known as Behest-i Thamen al-Aimma (the Paradise of the Eighth Imam) and is used as a public cemetery. Mourning ceremonies, lectures, sermons, and funeral services are held in this courtyard.
The Azadi courtyard has the following four Ivans (balconies).
A) The Western Ivan:
It it also known as the Ivan-i Talaie Naseri (Naseruddin Shah's Golden Ivan), it leads into the holy shrine via Dar us-Sa'adah. In 1278 A.H./ 1861 A.D., this Ivan was covered with gold on the orders of Naseruddin Shah Qajar. Its length is 15.30 meters, width is 7.25 meters and height is 20.10 meters. The floor is covered with marble and the marble railing on its outskirts give it a beautiful appearance. On the base area of its walls coloured marble has been used in beautiful designs.
B) The Southern Ivan:
The length of this Ivan is 18.30 meters, its width is 7.30 meters and its height is 20 meters. In 1969 the Ivan was connected to the courtyard now known as Sahn Imam Khomeini (R.A.). Previously the Ivan had ordinary tiles, which were replaced by vaults and glazed tiles bearing inscriptions after renovation. There exist a large clock on the summit of this portal. It says time from all the four sides. Its tolling is very loud, so that in the past its nightly tintinnabulation was heard all over the holy city.
C) The Northern Ivan:
This Ivan was built in 1295 A.H./1880 A.D., in the time of Naseruddin Shah Qajar, and it connects the Azadi Courtyard to the Shaykh Hur Ameli sanctuary. The length of this Ivan is 17.20 meters, its width 7.20 meters and its height is 20 meters.
D) The Eastern Ivan:
This Ivan is located opposite the Ivan-e Talaie Naseri, and is considered to be very special to pilgrims because on entering it the holy burial chamber of Imam Rida (A.S.) comes directly into view.
3) Sahn Imam Khomeini (R.A.):
This court is located south-east of the holy shrine between the Gowharshad Mosque, the museum and the old library. From north it is connected to Dar al-Zuhd and Shaykh Baha'i porches and part of Sahn Azadi, from south to the Imam Rida (A.S.) avenue and Razavi Grand Courtyard and from west to the Gowharshad Mosque.
This court is one of the important places of entrance to the museum, old library, the Place of Protocol and Ceremonies and Dar al-Zuhd porch. The total area of this court is 8300 square meters and encloses many beautiful pavilions decorated with intrinsic and exquisite mosaic tiles, which is the artistic masterpiece of the recent years created after 1979 i-e after the victory of the Islamic Revolution in Iran.
On the southern side of the court a building with a height of 6.50 meters had been recently built which houses a big Mihrab in the middle of the building beautifully decorated with mosaic tiles. On both sides of the Mihrab two decorated minarets of 7.50 meters height with a diameter of 1.40 meters are located. The two main entrances of this court are located in this building which also houses certain administrative offices.
In the middle of the court there is a beautiful octagonal water front built in three floors which covers an area of about 400 square meters. The water pool is in the form of an octagen and three-storeyed structure and have 48 faucets and foot-bathes to be used for performing ablutions.
Preaching, worshipping, celebrating the anniversary ceremonies of the Infallible Imams (A.S.), and mourning rites and rituals and the congregational prayers are held in this courtyard. For example, on the evening of every Thursday, the glorious invocation prayer of Kumayl is held in this courtyard attended by a large gathering.
4) Sahn Gowharshad Mosque:
The Gowharshad Mosque, situated in the southern part of the holy shrine is one of the beautiful and glorious mosques in the world. This mosque is situated between the Bast Shaykh Baha'i and Sahn Imam Khomeini (R.A.).
It was built in 821 A.H./1418 A.D., on the orders of Gowharshad Agha, wife of Shahrukh Mirza, the Timurid Sultan.
The Gowharshad Mosque enjoys a particular spiritual reputation among the Islamic mosques in the world. In addition to receiving many pilgrims of Imam Rida (A.S.) during the year, this mosque has been a centre of learning and teaching the Islamic Sciences since last six centuries. The high-ranking Ulama lecture Islamic Sciences in this mosque and in the Shabistans (prayer halls) of the mentioned mosque.
It occupies a total area of 9410 square meters and includes a grand (Sahn) courtyard, four Ivans (balconies) and eight large Shabistans (Prayer Halls). The walls and the Ivans of the mosque display the most beautiful specimens of Islamic art.
A) The Southern Ivan:
This Ivan is one of the biggest and highest in the holy shrine and it leads into the mosque. It is called Ivan-i Maqsurah and is rich in attractive vaults and beautiful tile-work. The height of the Ivan is 25.5 meters, its width 12 meters, and its length is 34 meters. The arch is flanked by two minarets each 43 meters high. The inscriptions in Thulth style are the works of Baisonqor Mirza, the son of Shahrukh Mirza, The Timurid King, who was also an accomplished calligrapher. On the tiles, in beautiful Thulth script, are the verses of the Holy Qur'an and the Asma al-Husna (the Beautiful Names of Allah), which is also considered as a masterpiece in the art of script writing and its beauty and intricacy astonishes the viewers. Later, the traditions of the Holy Prophet of Islam (S.A.W.) and poetry were added by the famous Safavid calligrapher Muhammad Rida Emami in 1087 A.H.
Under the huge dome of the Ivan-i Maqsurah whose exterior is covered with green tiles, is an exquisitely carved wooden pulpit dedicated to the 12th Shi'ite Imam and is famous as the Minbar-i Sahib al-Zaman (A.S.), (May Allah Almighty hasten his reappearance). Ustad Muhammad Khurasani was the craftsman who built this fine specimen of Islamic art during the reign of Fath Ali Shah Qajar in 1243 A.H. The Minbar is made out of walnut wood and no iron or nails have been used in this tall pulpit which has a latticed door on its entrance.
B) The Northern Ivan:
This Ivan leads into the holy shrine to its north through the Dar us-Siyadah Riwaq. On the upper part is a wooden window covered with silver. The inscription on the window shows that it was installed in 1087 A.H., during the time of Shah Sulaiman Safavi.
C) The Western and Eastern Ivans:
The Western Ivan connects the mosque to Shaykh Baha'i sanctuary while the Eastern Ivan connects it to the Imam Khomeini (R.A.) Courtyard.
There is a octagonal water pool in the centre of the courtyard of the mosque.
The Gowharshad Mosque Library:
The Gowharshad Mosque has a public library containing at present 40000 books. The library building was constructed in 1990 A.D. and is situated in the western side of the Bast Shaykh Baha'i and occupies an area of 1200 square meters. The new library building has a general reading room and a special section for the Holy Qur'an and its recitation.
The store of the library treasures 3000 rare manuscripts and 37000 valuable printed books in various Islamic sciences like the commentary on the Holy Qur'an, jurisprudence, traditions, history, astronomy and medicine.
5. Sahn Quds:
This newly constructed courtyard lies on the southern side of the Gowharshad Mosque between the Bast Shaykh Baha'i, part of Sahn Imam Khomeini (R.A.) and the Razavi Grand Courtyard (Sahn Jameh Razavi). It is the smallest courtyard of the holy shrine. Its total area is 4672 square meters, and it has 28 chambers encircling it each 6 meters high and one Ivan named as Ivan-i Qeblah which occupies an area of 150 square meters. The interior of the Ivan-i Qeblah is beautifully decorated by various floral designs and the exterior is covered with exquisite tiles. This Ivan resembles the Ivan-i Maqsureh of the Gowharshad Mosque. Underneath the courtyard is the cemetery. The courtyard was opened to the pilgrims in 1990 A.D.
In the middle of this courtyard there is a beautiful Saqqa Khaneh (public drinking place) built in the shape of Masjid-i Aqsa, the first Qeblah (direction faced in the prayers) of the Muslims situated in Jerusalem. This Saqqa Khaneh exactly occupies 1/8 of the area of the Masjid-i Aqsa, for paying homage to Imam Rida (A.S.), the eighth Holy Imam of the Shi'ite Muslims. Modeling the Masjid-i Aqsa, this drinking water repository has been constructed to keep alive the memory of the "First Qeblah" of the Muslims, which is at present under the illegal occupation of the Zionist regime. The exterior of it features the architecture and mosaic tile work of Masjid-i Aqsa and its dome is completely made up of gold.
6. Sahn Jumhuri Islami:
The newly constructed Sahn Jumhuri Islami (The Islamic Republic Courtyard) is the second largest courtyard of the holy shrine and was built after the victory of the Islamic Revolution in Iran. It is located in the west of the holy shrine and occupies an area of 17500 square meters and resembles the Sahn-i Inqilab.
Four Ivans, symmetry of each other, have been constructed on four sides of the courtyard of which the Ivan-i Qeblah is the widest and largest one. These Ivans are constructed in traditional Islamic architecture.
The eastern and northern sides of the courtyard are connected to the grand Dar al-Vilayah porch by shoe-keeping places no:15 and 16.
From north it is connected to Bast Shaykh Toosi (Upper Bast), from east to Dar al-Vilayah, Dar al-Hidayah and Dar al-Rahmah porches and finally to Bast Shaykh Baha'i, from south and west to the Razavi Grand Courtyard. This courtyard has a golden Ivan and a grill window which connects to the Dar al-Vilayah porch and the shrine. Two golden minarets each 30 meters high are located in the northern and southern Ivans of the courtyard and this courtyard has 30 chambers and 46 stalls. The offices for Cultural Affairs and the International Relations are situated in the northern corner of this courtyard.
There is a rectangular shaped water pool in the centre of the courtyard. Opposite to the Golden Ivan of the courtyard there is beautiful Saqqa Khaneh (public drinking place). This beautiful building is octagonal with a golden dome and its exterior is covered with mosaic tiles. The water supply in this Saqqa Khaneh is through electronic system.
In the centre of the courtyard there is a sundial representing and saying the right time of noon prayer during the year.
The Sahn Jumhuri Islami is the place of gathering for mourning groups during the mourning ceremonies in the holy shrine.
7. Sahn Jameh Razavi:
The recently constructed grand courtyard in the holy shrine is called as Sahn Jameh Razavi. It is the largest courtyard of the holy shrine and occupies an area of 57000 square meters which includes its Shabistans and chambers. It is located in the Qeblah direction of the Gowharshad Mosque looking towards Imam Rida (A.S.) avenue. The large open area of this grand courtyard is for the performance of Friday prayers, daily congregational prayers, supplications and other religious gatherings. In this grand courtyard at a time more than one hundred thousand pilgrims can perform the congregational prayers. Underneath this grand courtyard there is large space for parking in which 3000 cars can be parked. Six towering minarets each with a height of 121 meters are under construction around this courtyard. These minarets after the completion of its construction will be the longest minarets in Iran and will be visible from any part of the holy city of Mashhad.
On the eastern and western sides of the Sahn Jameh Razavi, two supplementary courtyards, each with an area of 10000 square meters are under construction. After these two side courtyards on the eastern and western sides of the Sahn Jameh Razavi, two grand four floored buildings for performing ablution (wuzukhaneh) are under construction with an total area of 40000 square meters


